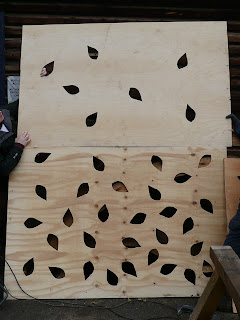The opening event had a good crowd and we could see the space being used!




 On site the team is putting up the composite beams and fixing them in place, meanwhile the team in the workshop start work on the storage/ seating unit.
On site the team is putting up the composite beams and fixing them in place, meanwhile the team in the workshop start work on the storage/ seating unit.
 The following day is another very early start and the tiredness is starting to catch up with everyone...
The following day is another very early start and the tiredness is starting to catch up with everyone... however, the early start doesn't stop work from continuing. Although everyone is working hard, the team do take a quick break to celebrate Tim's birthday.
however, the early start doesn't stop work from continuing. Although everyone is working hard, the team do take a quick break to celebrate Tim's birthday.
 the roof support structure starts to come together
the roof support structure starts to come together While on site everyone is getting quite muddy, the girls working at the sawmill are somewhat "cleaner". Olly decides this needs to be rectified!
While on site everyone is getting quite muddy, the girls working at the sawmill are somewhat "cleaner". Olly decides this needs to be rectified! Once Olly's face is cleaned up, Aditi returns to help Jo start making the frame for the hurdles to cover the roof.
Once Olly's face is cleaned up, Aditi returns to help Jo start making the frame for the hurdles to cover the roof. And so the penultimate day before the presentation ends with lots of mud and an almost complete classroom!
And so the penultimate day before the presentation ends with lots of mud and an almost complete classroom!
 And so we are at the ultimate day before the live project presentation...the hurdles are started and with a few 3rd year helpers from our whole school event, soon one of the two hurdle panels is close to completion.
And so we are at the ultimate day before the live project presentation...the hurdles are started and with a few 3rd year helpers from our whole school event, soon one of the two hurdle panels is close to completion. The final column, the biggest and heaviest oak was hoisted into position using some serious people power.
The final column, the biggest and heaviest oak was hoisted into position using some serious people power. While the boys are busy doing that, the girls are getting on with completing the bracing panels...
While the boys are busy doing that, the girls are getting on with completing the bracing panels... Aditi and Caitriona prepare for the disaster that is SAWDUST!
Aditi and Caitriona prepare for the disaster that is SAWDUST! Chris and Tim have a secret rendezvous, except Chris looks disinterested...
Chris and Tim have a secret rendezvous, except Chris looks disinterested... The bracing panels near completion
The bracing panels near completion Olly and Jo arrive with more free timber...
Olly and Jo arrive with more free timber... ...and the girls unload it
...and the girls unload it The day ends with the composite beams in position in their tapered form. The shelter is starting to come together.
The day ends with the composite beams in position in their tapered form. The shelter is starting to come together. One side of irregular timber columns, picture taken from a height.
One side of irregular timber columns, picture taken from a height.