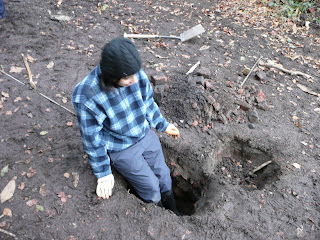
Lets be honest here, not everyday is a Sunday. We had a pretty frustrating day today no thanks to the weather. Probably the worst day so far ever since we started on site, weather wise. The day started off ok with Pete and Steve finishing off the step they were making. Jo and Willie finally finished the platform after technical delays (shortage of screw fixings). Olly, Abbie and Tim were on a road trip to get more materials. Chris and Kyle were working on getting the fixings onto the columns. Aditi followed Tom into the woods to get some round sections of dead oak. Caitrina carried on with polishing off some of the poles making them look sweeter....
And then the weather took a turn and started pouring. Things we had to do during the afternoon:
1. Get platform on site which involved 8 people. (in the rain)
2. Trying to figure out a way to get columns fixed. (in the rain)
3. Sorting out timber for the floor decking, storage unit. (in the rain)
4. Debarking poles ( in the rain)
5. Digging, digging and more digging (you get the idea)
6. Transfering oak round sections from woods to site (yup, no change here)
Not all bad news though. Thanks to Jo and her sources we now have sufficient timber to finish the decking by Monday hopefully. The road trip guys managed to get our concrete and ply and other materials. And the best thing of all, we're all still going strong. (tomorrow onwards, T&C applies)
Fun competition for today. Who can guess what Olly was doing in the picture above?
































.jpg)











